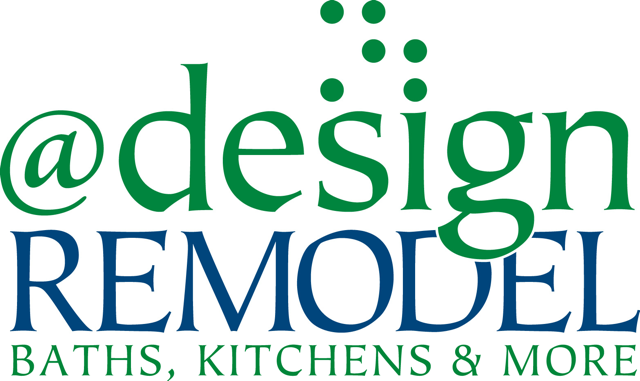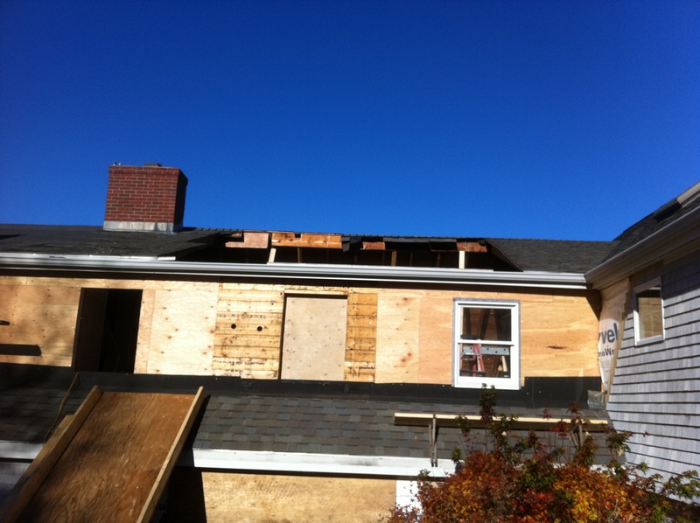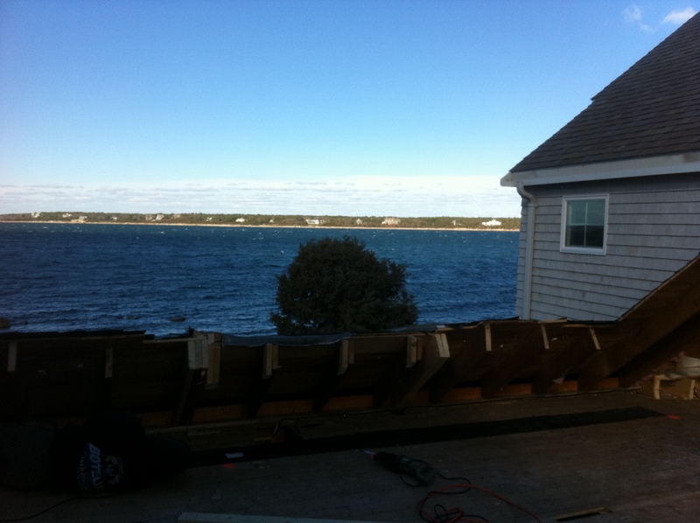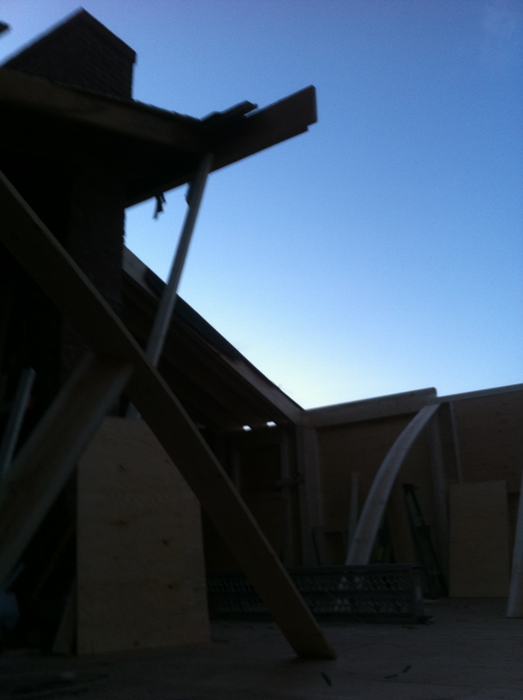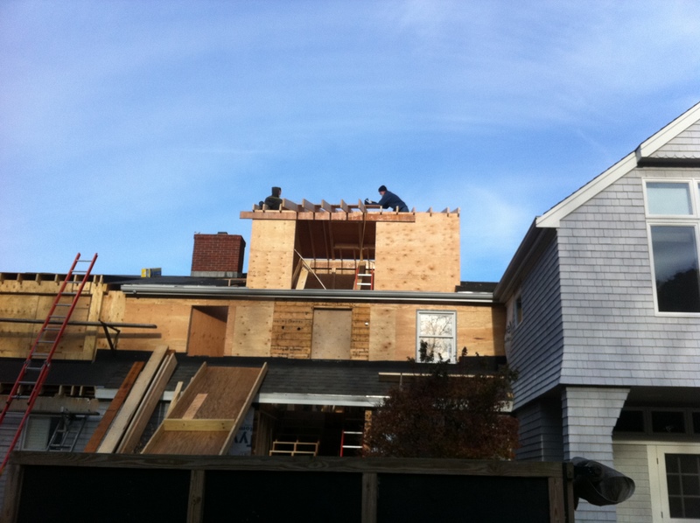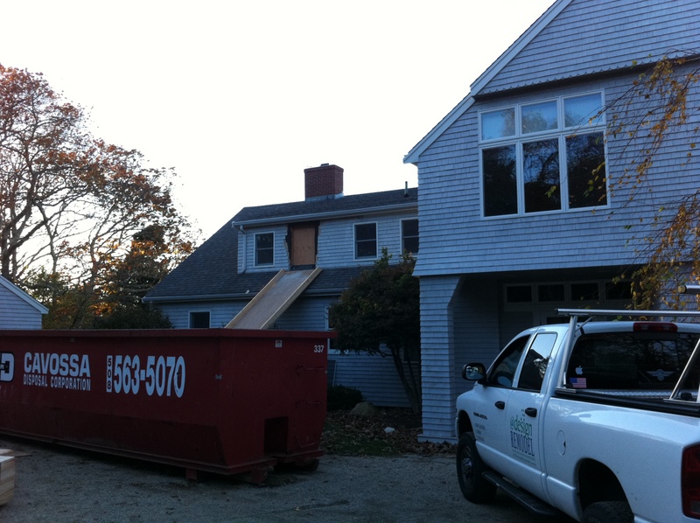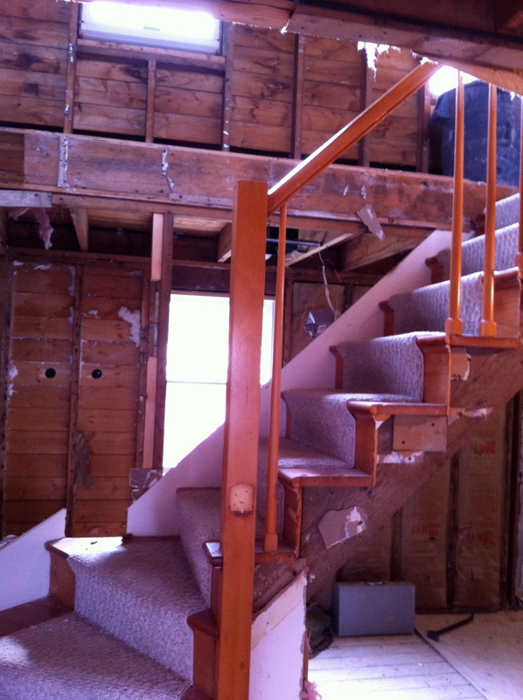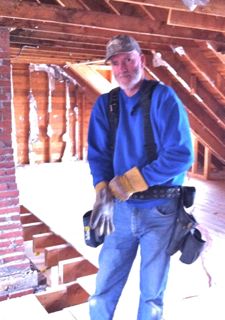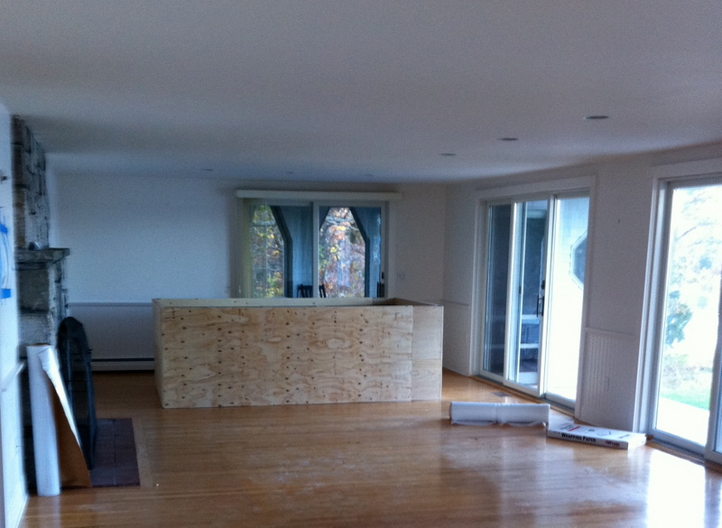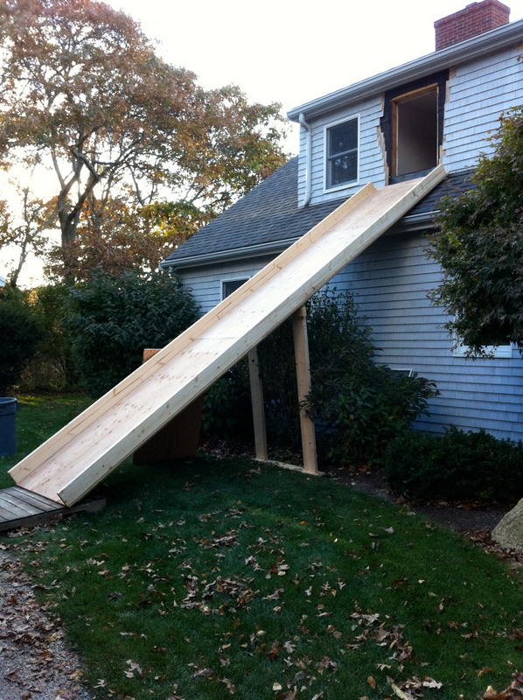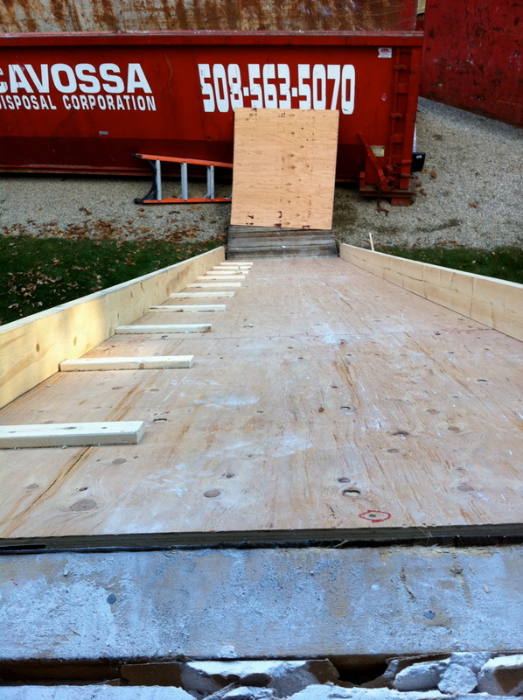Ten Tips For A Better Bathroom
/Everyone loves a good top ten list! Read on and enjoy our “Must Do” for bathroom remodeling,
 1. Install a Pocket Door. Most bathrooms are so small that doors can sometimes make them even smaller. Converting the swing door into a pocket door always opens up the space visually as well as physically. Warning: Pocket doors should always be installed by a professional as the installation often involves dealing with structural components of your home.
1. Install a Pocket Door. Most bathrooms are so small that doors can sometimes make them even smaller. Converting the swing door into a pocket door always opens up the space visually as well as physically. Warning: Pocket doors should always be installed by a professional as the installation often involves dealing with structural components of your home.
2. Venting? Always, always, always ensure your bathroom is properly vented. Many homes lack venting in the bathroom, resulting in black spoor-like stuff growing from the ceiling. Also many homes have undersized fans that often sound like an F15 on a takeoff roll. When it comes to venting, our favorite is a remote fan with light. The fan motor is installed in a location away from the bathroom many times in the attic, which reduces significantly the noise you will hear when the fan is on. This style of fan will have a 6″ grill in the ceiling which in the center, has a small halogen light that you control with a dimmer. The actual fan is controlled by a timer with push button presets ranging from 10 minutes to 60 minutes.
3. Comfort Height Toilets are just so much better! Comfort height or chair height toilets are much more comfortable for users. They are about 2″ taller then the old standard. If you have young children, you may want to have one toilet in your home that is at the lower height.
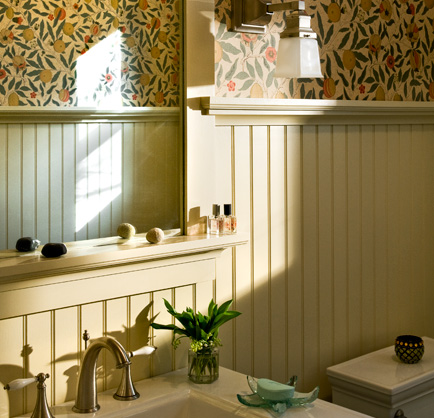 4. Painted Beadboard lends an elegance and look to a bathroom that is classic and clean. For a long time, I did not like beadboard in a bathroom. Why? Because beadboard usually consisted of 1×6 pine milled with a tongue and grove and beaded on the edges and center. As the beadboard was wood, it was subject to moisture changes. The nice tight paint job looked great until the heating season when the beadboard shrank and showed cracking in the paint. The beadboard would look awful until the humidity of summer rolled around.
4. Painted Beadboard lends an elegance and look to a bathroom that is classic and clean. For a long time, I did not like beadboard in a bathroom. Why? Because beadboard usually consisted of 1×6 pine milled with a tongue and grove and beaded on the edges and center. As the beadboard was wood, it was subject to moisture changes. The nice tight paint job looked great until the heating season when the beadboard shrank and showed cracking in the paint. The beadboard would look awful until the humidity of summer rolled around.
Enter stage right, a product made by Nantucket Beadboard Company Beadboard.com in the form of 4′ x 8′ and larger sheets of bead-board. Manufactured from premium medium density fiberboard, the sheet beadboard is much more dimensionally stable and less prone to movement. ie a tighter paint job. We also like it because it installs much faster then the piece by piece method of wood strips. If you want to install the beadboard in your bathroom, make sure you purchase the moisture resistant grade rather then the standard grade.
5. Heated Floors. Quick Quiz. Can you name the healthiest, safest kind of heating system? If you said radiant heat, give yourself an A! Yes, we’re big fans of radiant heat, especially in the bathroom. Nothing beats stepping out of a shower onto heated tile on a cold winters morning. Our preferred brand of radiant heat is Warmly Yours. They have a system that is well thought-out and easy to install. The running costs of radiant are minimal for a small area such as a bathroom. AD ALERT: With every complete bathroom remodel, we will supply and install at no charge a complete underfloor heating system!(10/11 This promotion has expired.) Call or email for more information. To find out more about radiant heating visit WarmlyYours.com
6. Handheld Shower. One feature we suggest to clients who are upgrading, is to include a handheld shower in addition to the standard shower head. Handhelds are more flexible then a fixed shower head and allow you to do everything from bathing the dog to cleaning the tub or shower, as you can put water where you need it.Very Important: Be sure to install a handheld shower system that has a wall mounter diverter. We have found the diverter that is mounted into the fixed shower head, is either too hard to use or too high. One system we often install is made here in America by Symmons. (Symmons.Com)
 7. Taller Vanities. Like the toilets we mentioned above, vanities have grown up which is a godsend to those who spent many a time stooped over at sinks designed for the vertically challenged! The taller height is more comfortable to use. Don’t forget however, to have a stepstool handy for the little un’s.
7. Taller Vanities. Like the toilets we mentioned above, vanities have grown up which is a godsend to those who spent many a time stooped over at sinks designed for the vertically challenged! The taller height is more comfortable to use. Don’t forget however, to have a stepstool handy for the little un’s.
8. Flow in Sink. Is a type of sink you can have with a solid surface product such as Corian or Swanstone. The countertop material flows into the bottom of the sink creating a seamless bowl making for easy cleaning.
9. Hooks. Sometimes towel bars can be just too fussy and formal. Big hooks to hang towels allow you to hang and run and you have more hanging space. Some we have used, can be found at RestorationHardware.com Be sure to use the large ones to allow towels to hang freely so they may dry.
10. Creative Storage. One example is recessing mirrored cabinets in locations other then over the sink. Another is creating a space for a 20″ wide and 24″ deep linen cabinet when we have removed a 60″ tub and replaced it with a 36″ shower. One trick we have done in the past, is to recess a cabinet into closet of an adjacent room keeping the face frame of the cabinet flush with the bathroom wall.
