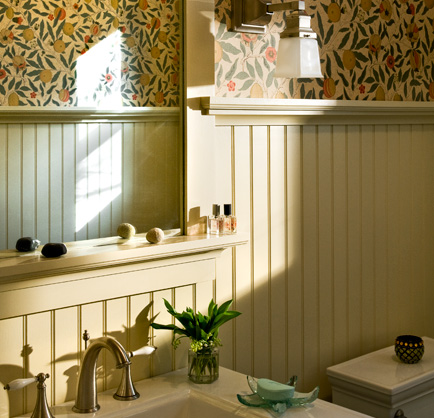Fixing a Remuddle: A Bathroom Remodel In Sandwich MA
/We just wrapped up a bathroom remodel in Sandwich. This was interesting as we were undoing the previous remuddle which the homeowners absolutely disliked. This tiny bathroom had a massive 6' whirlpool tub that drained the hot water heater when it was only half full. The size of the tub also led to knocking knees every time someone used the toilet! Danger! Floor Collapse Ahead...! Interestingly enough, when we demolished the bathroom interior, we found baby blue chips from the cast iron tub that had previously been occupied by the whirlpool tub. This tub also took up precious closet space. During the demo work, we found floor joists that had been mindlessly hacked apart thus weakening the floor structure. The substrate behind the previous tub/shower surround was awful as it was simply a mix of sheetrock and cement board with no water-proofing at all!
New Archer Tub From Kohler We installed a new Kohler Archer tub in the original location and rebuilt the closet. This closet rebuild provided the homeowners with much needed storage space. Around the tub and on the ceiling, we installed Durarock cement board followed by a roll on waterproofing membrane. Making for a water tight tub/shower space.
The homeowners selected 8x8 gloss white tiles complimented by a narrow row of glass tile. This tile was placed around the tub as well as on the ceiling. On the floor, we installed a Ditra isolation membrane followed by a 12 x12 floor tile. This was finished by a curved shower rod. This shower rod created more room in the tub/shower when needed.
Snakes N' Sparks! The electrical work was a bit of a snakes nest as the electrician had to eliminate the illegally buried junction boxes and untangle the mess left behind. The switches for the bathroom were moved back into the bathroom where they belonged. Time was also taken, to relocate the plug at the sink at a taller height so that it was no longer practically sitting on the countertop. We also installed a Panasonic fan/light combo that is whisper quite. This replaced the F15 engine that was mounted in the ceiling.
Fast N' Furious This remodeled remuddle was completed in less then 15 working days and provided the happy homeowners in Sandwich, with a new bathroom that was roomier and far more functional.
Happy Homeowner The homeowner posted the following review on Angie's List..
We are very happy we chose the right person to remodel our bathroom. John impressed us in many ways. He was very thorough. He kept the worksite and our house clean. He was always upbeat. The fact he likes his work shined through. We also liked the fact that he did much of the work himself. The workers he did bring in shared his work ethic; they were all excellent. Many contractors do an "OK" job, John and his team did an excellent job.




