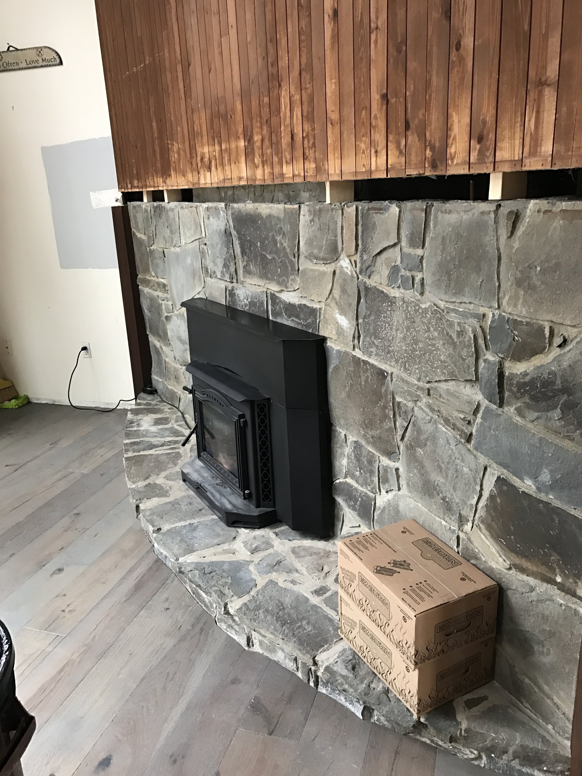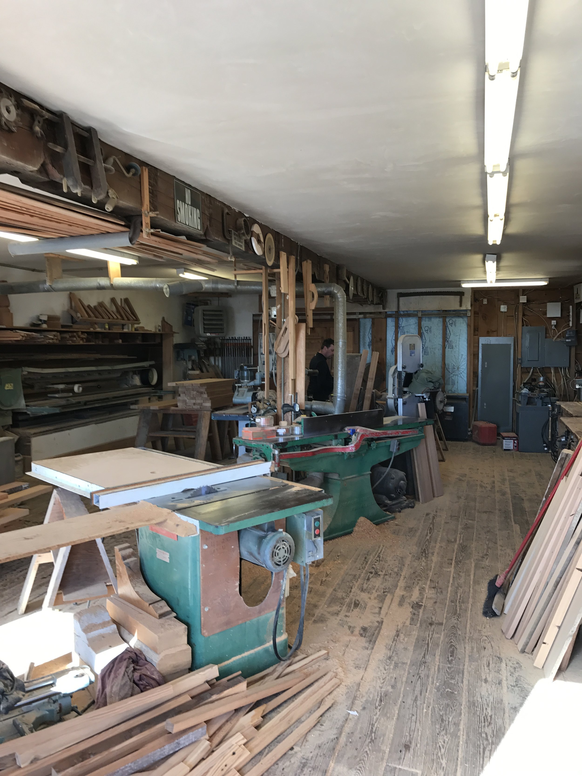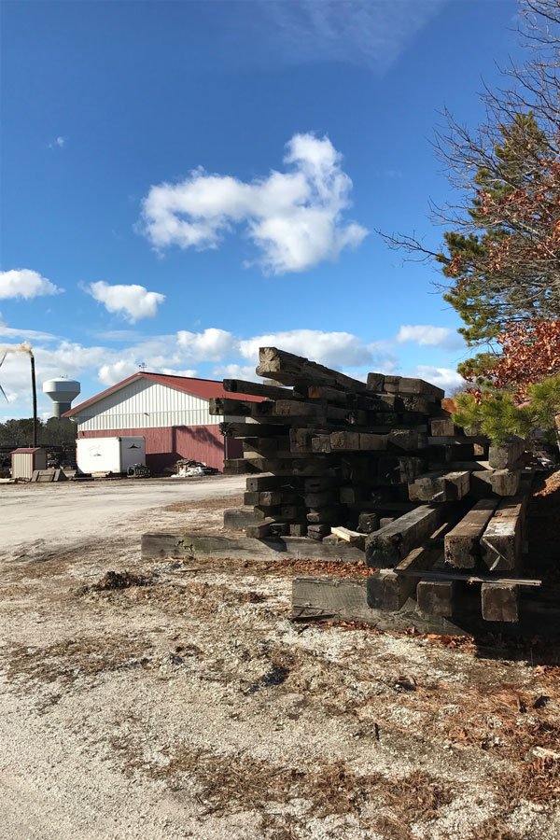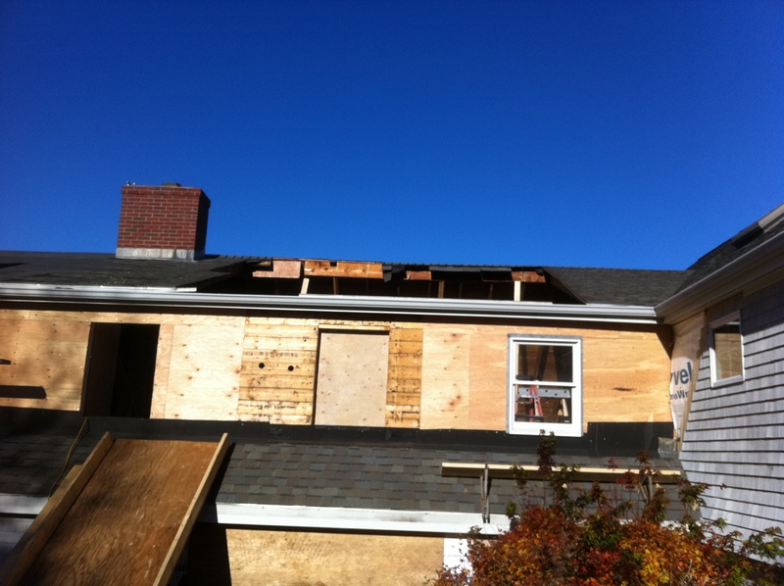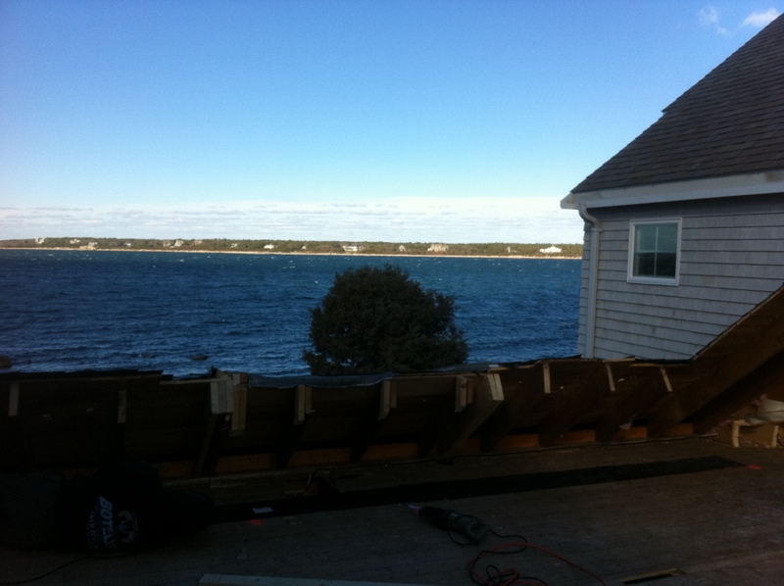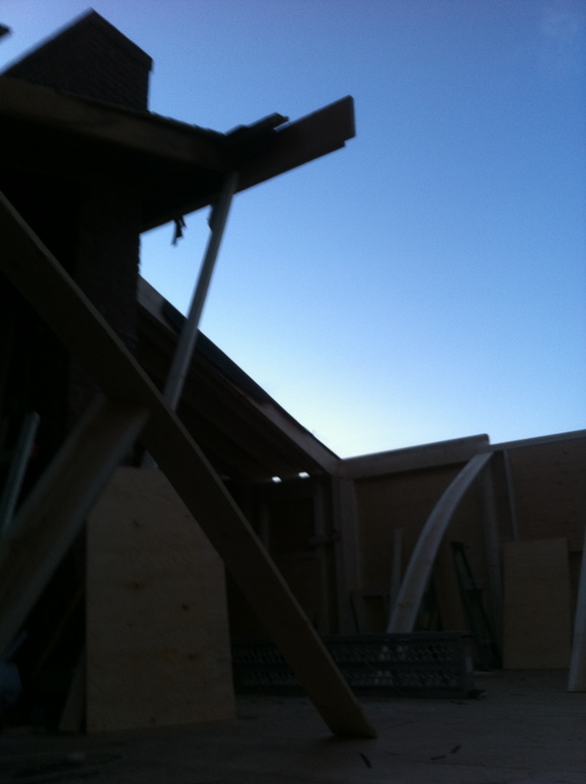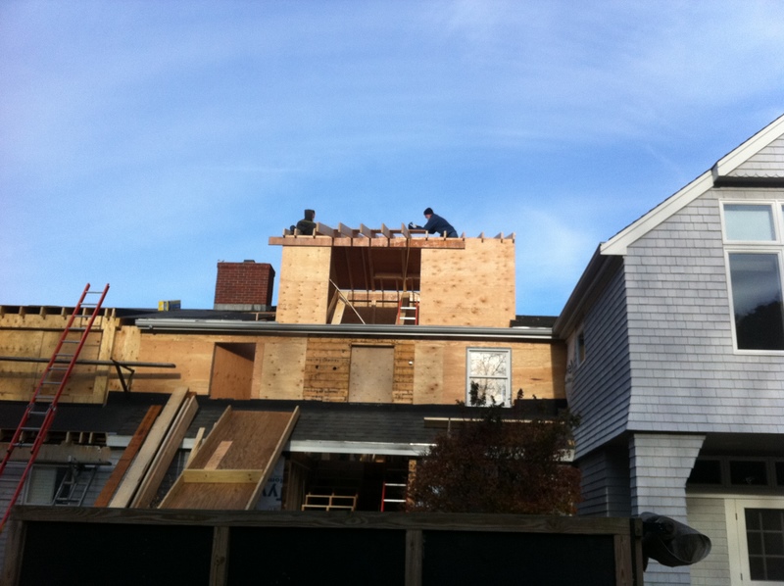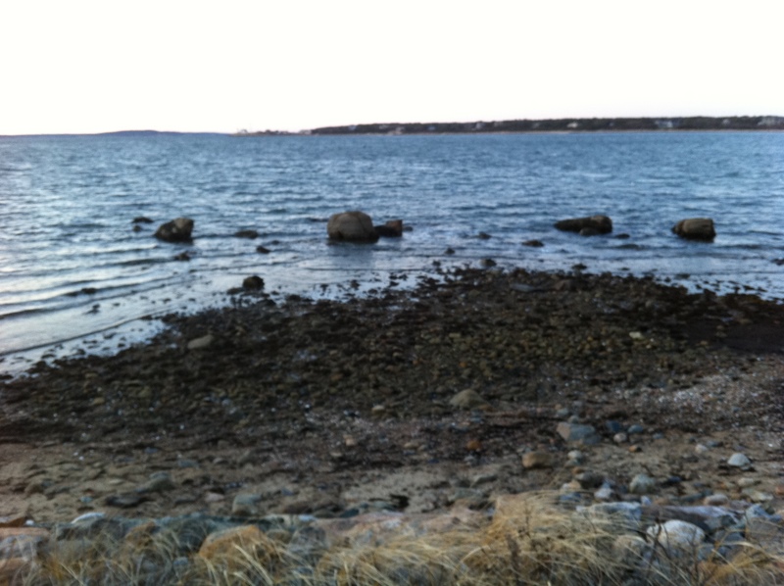Old Is New Again
/Ready for a new mantle....
During a recent kitchen/whole remodel project in Mashpee, I suggested to the homeowners that they replace the poorly constructed mantle that was twisting off the wall and ugly with a beam from one of the many mills that used to dot the New England landscape.
But first a trip to Cataumet Sawmill...
Wood shop at Cataumet Sawmill.
One of the many piles of old beams in the yard that came from mills and factories all across New England.
New (old) Beam has arrived at its new home supervised by my Lab Assistant Sheba...
More to follow as we install this piece of history.


