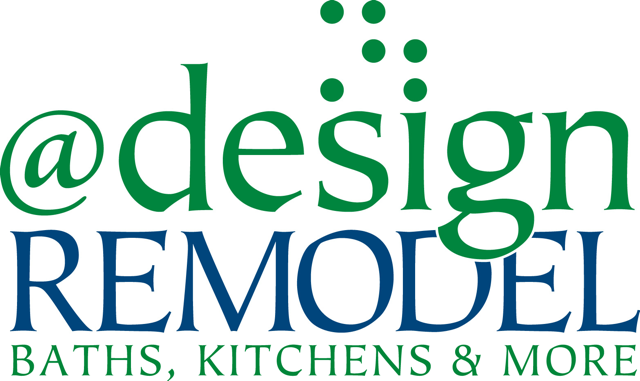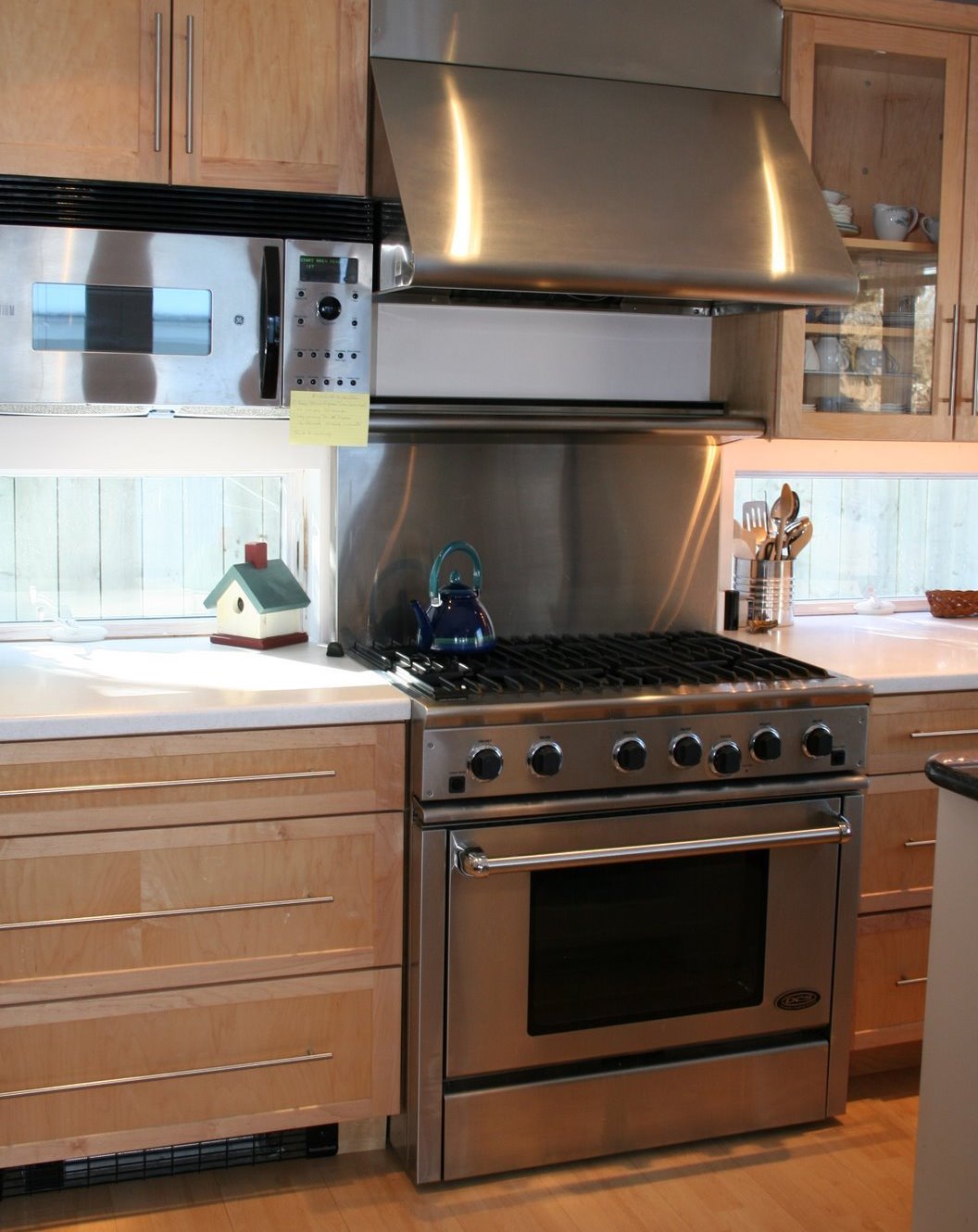The right lighting in a kitchen can make it safer to work in, easier to see (especially as we get older) and can create a warm, welcoming feel for everyday use or while entertaining family and friends. With forethought and good planning, this is easily accomplished in any size kitchen.
Let's review the types of lighting typically used in most kitchens.
Types of Lighting
Overall
This type of lighting is the most common, it can be a simple centralized fixture mounted on the ceiling or multiple fixtures either recessed or surfaced mounted and placed at different locations around the kitchen. Properly selected and placed, these fixtures can provide for most of your lighting needs.
Task
When you really need to shine light on your workspace, task lighting is the way to go. In a kitchen, this will usually mean lights mounted on the underside of the upper cabinets. Having lights properly mounted as such, will flood the counters and workspace with lots of light. For task lighting, I would recommend that LED lighting be installed as it provide multiple benefits in reduced energy use, less heat shred then other types of fixtures and LED'S provide bright and dimmable lighting. It's interesting to note that the Starbucks coffee chain recently retrofitted their stores with LED lighting which significantly reduced their energy usage and costs.
Also, task lighting can be a overall lighting fixture placed in a specific location. An example of this, is installing a light over the sink area with a high wattage bulb that floods the sink with light.
Mood
If your kitchen is large enough to function as a entertainment space, then the right mood lighting can create a warm inviting feel that may make it difficult for guests to leave. It's possible that the right lighting, will make food look and taste better. Although some dishes will be beyond rescue! We often create mood lighting in a kitchen by simply replacing standard switches with dimmer type switch's which will allow you to control the intensity of the light.
Types of Fixtures

Ceiling Recessed is the most popular type of fixture used for overall lighting. They come in multiple sizes and style of trims. (Trims are the decorative surround that the bulb sits inside.) You can also install low voltage lights especially if you want a small, low profile light fixture. Usually you can use a flood type bulb or a focused beam bulb in these fixtures depending upon where and what you want to illuminate.
Be sure to install IC type recessed fixtures (As shown right) anywhere that they will come into contact with insulation. This allows for the insulation to be installed up to and over the fixture. Do not use non-IC fixtures below a non-heated space such as an attic. Doing so, essentially creates holes in your ceiling for heat to escape and will increase your homes energy usage and costs.
 Surface Mounted.
We have had kitchen renovations here on Cape Cod where we have specified the use of surface mounted fixtures. In some cases, the period style and age of the home made it an appropriate choice and other times, high ceilings allowed for hanging fixtures. Surface mounted fixtures can create style and bring color into your kitchen as shown in the picture to the left. If a kitchen has an island, we usual install pendant lights over it and then install recessed lights in other areas of the kitchen.
Surface Mounted.
We have had kitchen renovations here on Cape Cod where we have specified the use of surface mounted fixtures. In some cases, the period style and age of the home made it an appropriate choice and other times, high ceilings allowed for hanging fixtures. Surface mounted fixtures can create style and bring color into your kitchen as shown in the picture to the left. If a kitchen has an island, we usual install pendant lights over it and then install recessed lights in other areas of the kitchen.
Wall Sconces. Although rarely used in a kitchen, if you have the wall space and it's in an ideal location, a wall sconce can add style and set a mood. With a dimmer, it can also function as a nightlight for those late night raids on the fridge!
Under Cabinet lighting works great in really lighting up workspaces and we often use dimmable LED lighting under our cabinets. One tip: Make sure the fixtures are mounted in the front of the cabinet not the back. Installing the fixture forward, brings more light out over the countertop and makes the fixture it's self less visible.
In Cabinet Lighting can also create a fabulous backdrop while showing off your Waterford Crystal collection. Typically we use dimmable "puck" style fixtures mounted on the ceiling of the cabinet. Another tip: Replace the wood shelves in the cabinet with glass shelves to really allow the light to shine through!
Here are some links to some of our favorite light fixtures.
Rejuvanation.Great period fixtures and fabulous quality!
Hubbington Forge.Very elegant old world fixtures.
Restoration Hardware.Love the mix of old and new.
Hopefully, I've lit the way forward in helping you select the right lighting for your new kitchen! Feel free to comment or ask questions.




