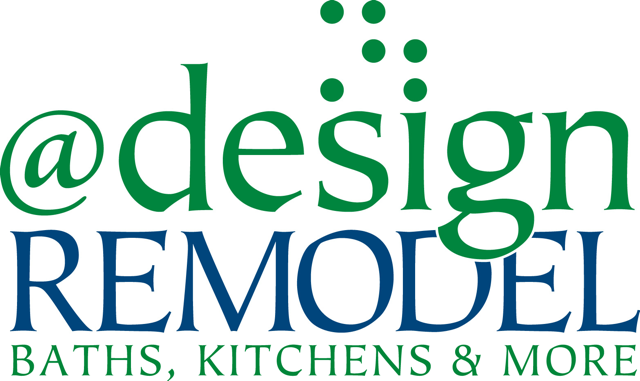The Design and Drawing Phase of Your Home Remodeling Project Needs More Attention
/With many major home remodeling jobs, the floor plan is affected in some way. In many instances, the floor plan will be the first thing to be evaluated. Taking measurements for the installation of new fixtures is not the same as assessing the floor plan. And without this crucial step, the project could have costly mistakes. While the wall sizes and the square footage are important considerations, the design and drawing phase covers more than these factors.
The Importance of Design Plans
It may not be easy for you to visualize how your home will look based on the plans, but this does not make this step any less important. In addition to the floor measurements, these plans also dictate details such as size of entryways, the placement of light sources and the location of storage features. It is one thing to have ideas in mind, but without a detailed plan, you could quickly realize that there are design mistakes that you may not be able to fix right away. In short, the design and drawing phase of your remodeling project helps you to avoid the problems after the work is done. Other good reasons to work with a kitchen or bathroom designer like @designREMODEL for your home remodel are:
·The designer will create a plan based on your needs.
The designer will take into account the rest of the home to maintain consistency in the design.
The drawing will make it easier for you to set your own plan for the remodeling project. The precise measurements will help in purchasing the right amount of materials.
A designer will help you to create that delicate balance between style and function. The plan will take into account the elements of the structure, so you will know exactly what types of modifications are possible.
Inefficient design that arises from poor planning can lead to wasted space if you are building a new home or doing an addition. The plan should include furniture and fixtures, so you know how they will fit into the space. If there is extra space in the plan, you must think about whether you really need it, or if it can be utilized in some way. Remember that any space you don’t need equals additional maintenance spending that could be utilized elsewhere. Talk to your designer to make sure that your needs are understood, and that this is reflected in the plan for the remodeling.


