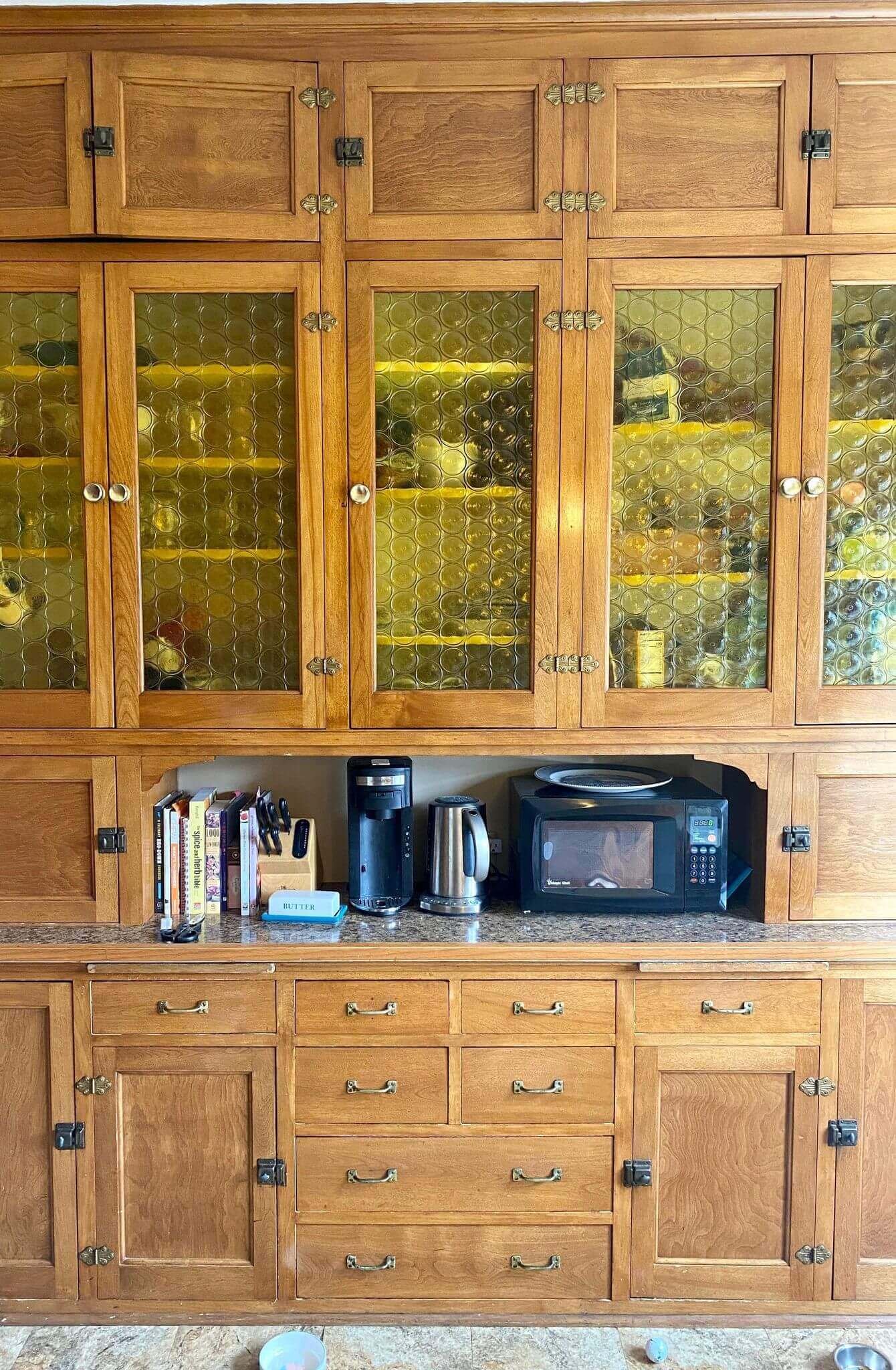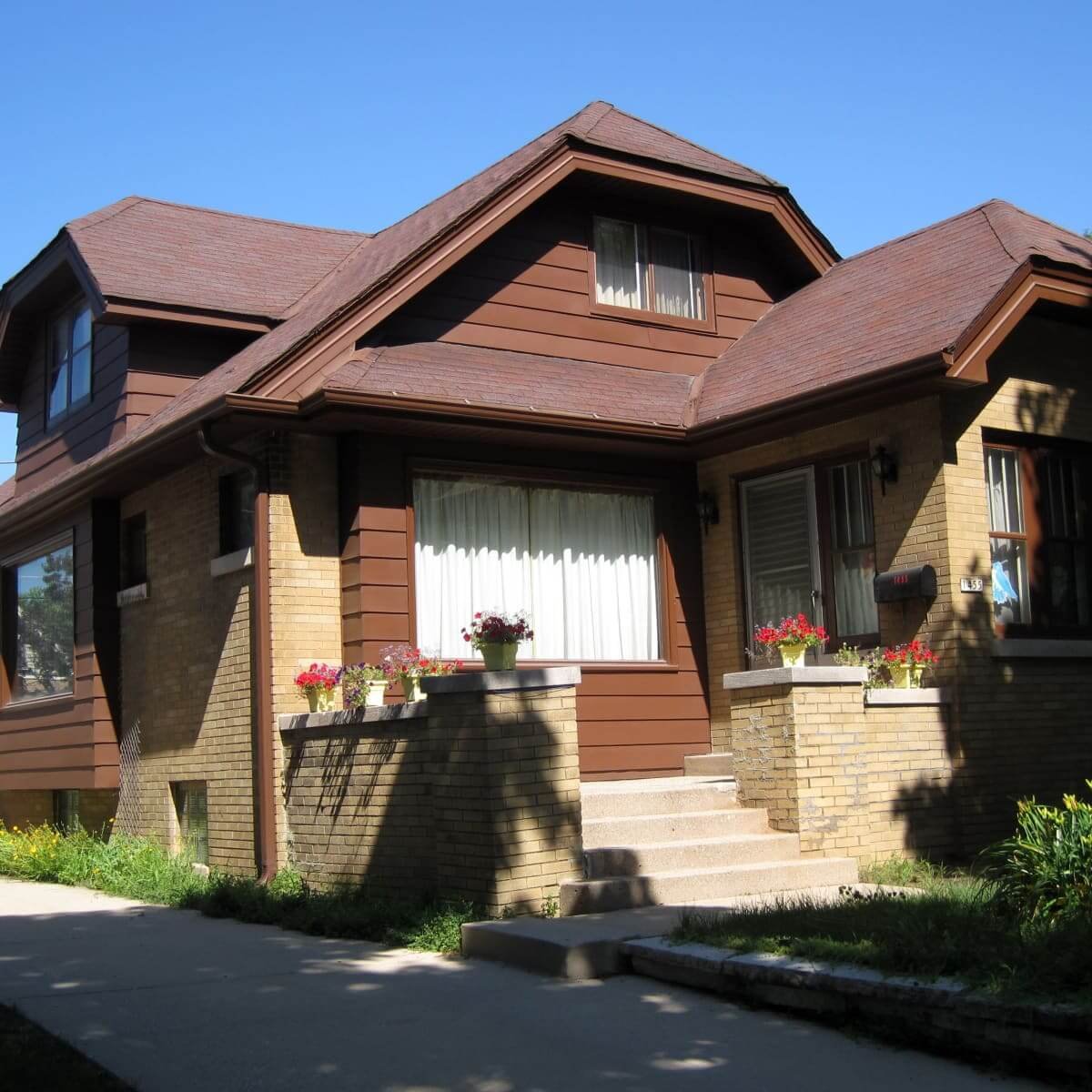All About Arts & Crafts Homes
/Image by AnnaliseArt via Pixabay
By Ashley Zimmermann, Creative Content Director for @designREMODEL
Last year, as I was researching for our “Home Styles Tour of America” article, I learned of the existence of the Craftsman style home, otherwise known as an Arts and Crafts home. I recently became reacquainted with the Craftsman as I moved into one in a historic district in Milwaukee, Wisconsin. The most basic explanation of this home style is: an American architectural home style originating in the early 1900s that incorporates hand-crafted stone, woodwork, and natural materials. However, the Arts and Crafts home is so much more than that: this style represents a shift in the collective cultural attitude about industrialization and its place in the world in the late 1890s through the 1920s in America. As is often the case, architecture tells us a story of the culture of the period in which it was built.
What’s the background?
As you may recall from your World History class, the mid-19th century until the early 20th century was a period of widespread industrialization across much of the world. This second Industrial Revolution was an era of machines and manufacturing on a large scale. Big Industry was booming, which meant that small-scale craftsmanship and agriculture were being replaced by factory-style automation that valued efficiency and production over quality and creativity.
Not everyone liked this shift, however. According to the University of Maryland’s University Libraries, author and artist William Morris “believed people should be surrounded by beautiful, well-made things. This vision inspired the emergence of the Arts and Crafts movement in the 1860s.” In his YouTube video “Building with History,” Brent Hull explains that this was a period of sociological revolution versus a time of technological advancement. It was about rebellion against the mechanical, impersonal Industrial Revolution norms and a yearning to return to a time of craftsmanship and taking pride in the fruits of one’s labor. Additionally, this was the period when the Victorian architecture of recent decades was falling out of style.
Enter furniture maker Gustav Stickley with his magazine, The Craftsman. Stickley was inspired by the art and philosophy of William Morris, and he is credited as founder of the American Arts and Crafts movement due to his magazine’s legacy. In 1903, The Craftsman featured “How to Build A Bungalow.” The magazine laid out floor plans and details for Stickley’s ‘bungalow’ style home, and the term ‘Craftsman’ originally meant a home built from designs featured in his magazine. As popularity grew, the Craftsman home grew to represent a home built in the style popularized by the larger Arts and Crafts movement.
Stickley started selling bungalow designs, and homes were being built at rapid speed in areas of the country where the population was growing, and people needed housing. Ironically, Stickley had taken the “back to the core of true craftsmanship” movement and industrialized it in his own way.
Creative exteriors
Exteriors of Craftsman homes are quite distinctive, and there are a few characteristics will really Brent Hull elaborates: “Notice too, the false timbering … between the dormer windows. That hearkens back to the early-English Tudor period, where things would have been made by hand, and you would have seen the timbering between the stucco.”
Large wrap-around porches, brick, and tapered columns are commonplace. This Old House highlights “deep, overhanging eaves” as a characteristic feature.
Image courtesy of Meredith Zimmermann
Hand-chiseled interiors
Let me just say that I love my new Craftsman residence. The interior is so interesting! That really is the best word to use; there is so much woodwork detail built into the walls, including bookshelves, cabinets, and a long, handsome bar. The kitchen cabinets and drawers are also built-in, and there are also some hidden gems, like a kitchen laundry chute (yes, in the kitchen) and a ‘safe'-style cabinet in the entryway. The cabinets feature leaded-glass windows, and there are additional Frank Lloyd Wright-inspired Chicago Prairie Style Art Glass Windows throughout the house.
Brent explains much of the wood found in Craftsman homes is stain-grade rather than paint-grade, and this plethora of dark timber contributes to a moody, warm, interior. Exposed beam ceilings and brick fireplaces with wooden mantles are other features. This Old House elaborates on the “built-in” options found in Craftsman homes:
“Hallways often housed a telephone niche, sometimes accompanied by a fold-out seat. (These seats were also found in bathrooms and bedrooms.) Kitchens and breakfast nooks were home to fold-out tables and benches. The undersides of stairways boasted integrated closets, drawers, or cabinets … Laundry hampers were built into many bathrooms. Wall-recessed ironing boards were a common feature in many kitchens and utility rooms.”
Other built-in options included benches, window seats, or pianos. Another delightful feature (in my opinion) is the “secret panel[ing] leading to closets or secret compartments.” My inner child is in love with the notion and is ready to go hunting for a secret space in my residence.
What’s up with the bungalow?
Perhaps you’ve heard the term regularly used architectural term “Craftsman bungalow,” but what is a bungalow exactly? Phil Edwards of Vox says, “The definition of a Craftsman bungalow is really slippery.” (I can appreciate the honesty, Phil.) So let’s break it down.
Merriam-Webster’s definition of a bungalow: a one-storied house with a low-pitched roof
also: a house having one and a half stories and usually a front porch
Vox confirms that bungalows are low and wide. When I started researching, I ran across the term “Craftsman bungalow” over and over, but I think it can be misused to refer to all Craftsman-style homes. Are all Craftsman homes considered bungalows? The answer is no; my home in Milwaukee is definitely not a one or one-and-a-half-story house, so it is not a bungalow.
Milwaukee, however, does have bungalows. Rose Clearfield tells us there is a distinctive Milwaukee-style bungalow that includes features common to most Craftsman homes, including stone and brick exteriors, built-in wooden cabinets and details, fireplaces, and stained or leaded glass windows. She says Milwaukee bungalows are usually one or one and a half stories high and often have bay windows and hardwood floors. One feature that I find very distinctive is the clipped gable roofing (also known as a jerkinhead). The below picture of a Milwaukee bungalow is a style I see all over town. @MikeBradleyMKE says on Twitter: “Obviously, Milwaukee was all in on bungalows. This Darth Vader roof line (called a jerkinhead) is what differentiates a Milwaukee Bungalow from other popular regional varieties, like a California or Detroit Bungalow.” Google “Milwaukee bungalow” and I guarantee you will see many more homes that look just like this one.
Image courtesy of Rose Clearfield
I think it’s rather obvious that I’ve grown very fond of the Craftsman home. What do you think of them? Do you live in your own Craftsman right now, or do you have any fond memories of one?
References:
https://www.youtube.com/watch?v=f89x0rEtye8- Arts and Crafts Style Houses | This Old House
https://www.youtube.com/watch?v=XXcxgOzqgXQ - How this house took over the US
https://www.youtube.com/watch?v=2upEATV0SMY - “Building with History” - Arts and Crafts Era Bungalow House
https://www.youtube.com/channel/UCUuvM8Irrn-dk8j65QpzIQg- Brent Hull
https://www.britannica.com/event/Industrial-Revolution - Industrial Revolution
https://exhibitions.lib.umd.edu/williammorris/morris-influence/arts-and-crafts-movement - Arts and Crafts Movement
https://www.britannica.com/biography/William-Morris-British-artist-and-author - William Morris
https://www.merriam-webster.com/dictionary/bungalow - Definition of bungalow
https://www.oldhouseonline.com/interiors-and-decor/the-legacy-of-arts-crafts-built-ins/ - The Legacy of Arts & Crafts Built-Ins
https://atdesignremodel.com/blog/home-styles-tour-across-america - A Home Styles Tour Across America
https://www.hgtv.com/design/decorating/design-101/arts-and-crafts-architecture - Arts and Crafts Architecture
https://owlcation.com/humanities/Milwaukee-Bungalows-Craftsman-Arts-and-Crafts-Style-Homes-Houses - Milwaukee Bungalows: Craftsman Style Homes
https://www.youtube.com/watch?v=f89x0rEtye8 - Arts and Crafts Style Houses | This Old House
https://mobile.twitter.com/MikeBradleyMKE/status/1459201161429463051




