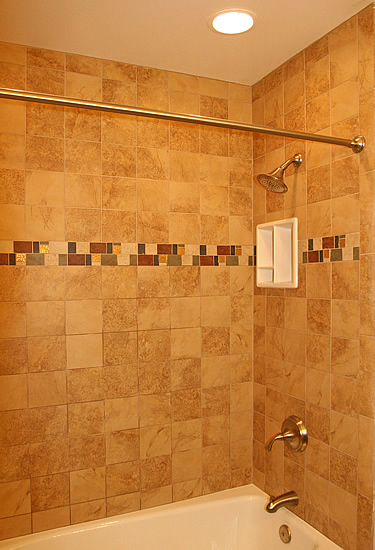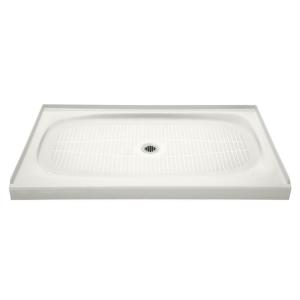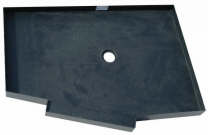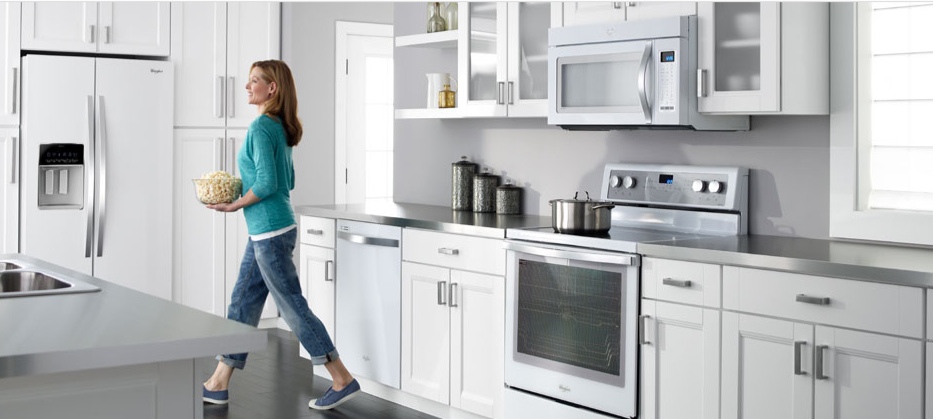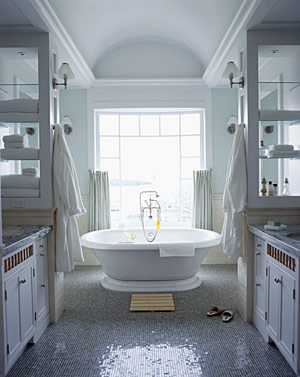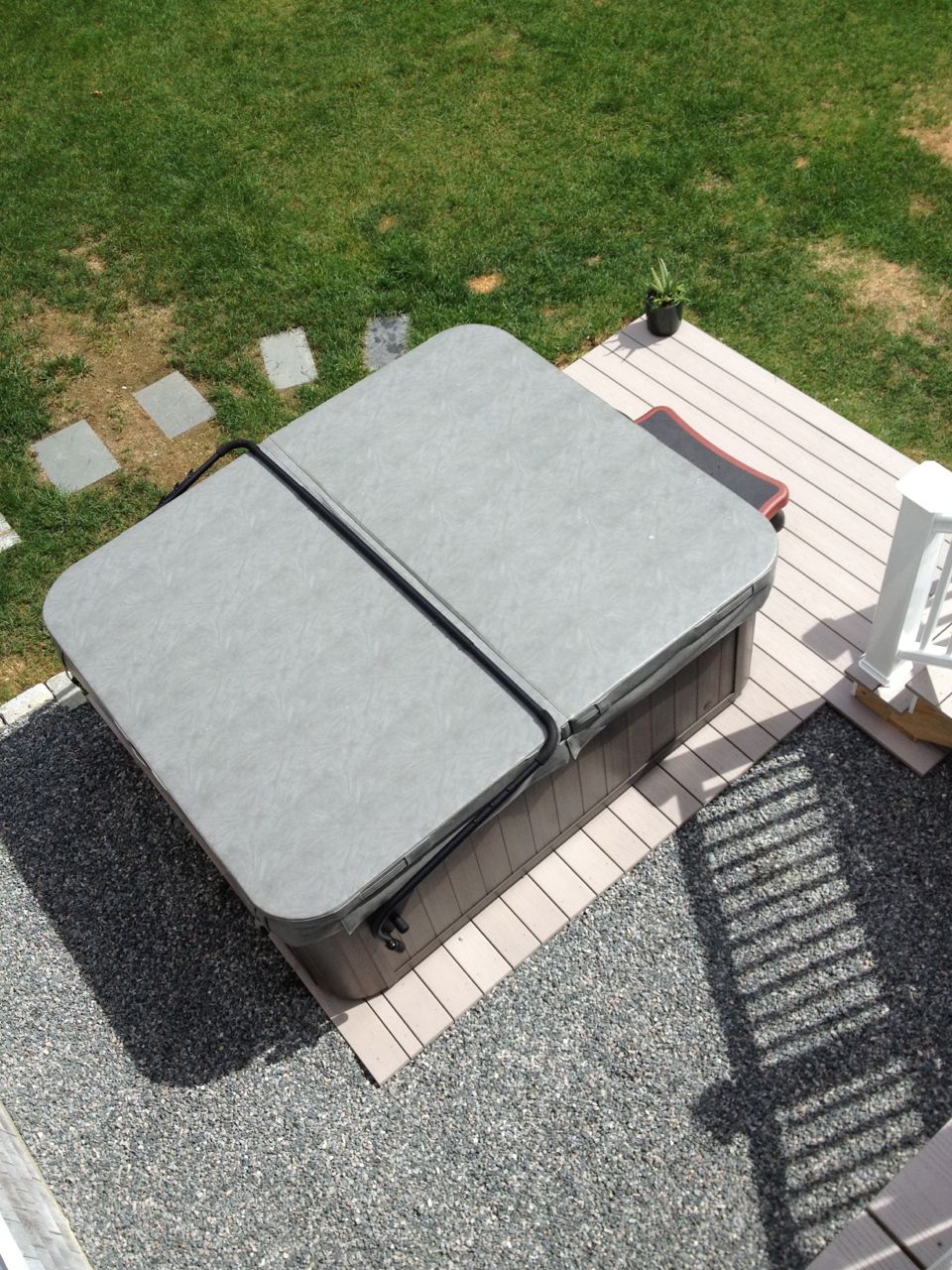The first delicious tingles of fall are here. Love those cool mornings and warm days!
In this issue, We're about cooking pizza, peels and a local gem for those who love working in the kitchen. And I'll share a cool website for serial remodelers to visit and wrap it up with a question for you: Do you have money holes in your home?
This newsletter allows me to share about living life on Cape Cod and also keep in touch with our many fabulous clients. Please enjoy!
John
@designREMODEL
An A-Peel-ing Place to Visit on Cape Cod
With busy lives, pizza is often a great quick meal that everyone enjoys. And lately, we've taken to making our own as finding good ones, either take-out or store bought have been less then satisfactory. And making a delicious pizza is really simple as I start with a pre-made crust from BOBOLI and top it with some marinara sauce. On top goes either turkey sausage or pepperoni. And we round it out with a nice layer of mozzarella cheese. For fun, I've experimented with different items from the pantry such as diced tomatoes or assorted spices. Tomatoes were good...Spices well, I need to work with pinches rather then spoonfuls...
Ten minutes in the oven and the pizza is done. Especially when using the pizza stone that my wife Tara bought home one day. So all was good in making pizza. But sometimes getting a loaded pizza out of the oven was a challenge. Tara suggested that we get a peel. "A peel?" I asked my lovely wife, "Is that a long handle thingamajig used in pizza parlors?" "Yes, and I know exactly where we can get one." she responded with a hint of delight at a possible shopping expedition.
The following Saturday found us heading into Hyannis on a mission to acquire a peel to round out our collection of pizza making tools. (We had already upgraded from the small wobbly pizza cutter of my bachelor days to a stainless steel, ribbon slicing, take no prisoners and cut in one pass pizza cutter.) As per the missus's directions, we drove around on one way streets until we ended up on Main Street Hyannis. Opposite the train station, where we had boarded the dinner train one year for a memorable and delicious Thanksgiving dinner.
We parked right in front of our destination, which had a glass store front and style of building that recalled a earlier, slower time. Hanging in the front, was the sign that said All Cape Cooks Supply. I thought..This should be fun... Not. Going in the front door, we were greeted with a tsunami of cooking paraphernalia. There was stuff everywhere! Bowls, ladles, glassware, very large cooking pots for very serious cooks. Appliances and gadgets. Lots of grilling tools. Tools to slice and tools to dice. And our purpose for visiting. The Pizza Peel.
 |
| All Cape Cooks Supply. Main Street. Hyannis. |
 |
| Tin Ceiling With Peeling Paint Adds Charm |
We found a nice selection of Pizza peels. Short ones. Long ones. Thick and thin. We chose one that was about 24" long with a thin, yet sturdy aluminum blade and a solid wood handle. Mission Accomplished! But then I spied the electric teapots, while Tara dashed off looking for a special fruit colander. So along with our pizza peel, we walked out with a fabulous glass electric teapot from Germany, a new well made colander and a small rack for baking fish on a cookie sheet. (Fish cooks perfect this way. FYI)
What made this store so fun to visit, was the charm of the location and the almost overwhelming selection of anything to do with cooking. That, plus the thrill of discovery of something you had not seen before. Highly recommended to anyone who enjoys cooking!
If You Go.
All Cape Cooks Supply
237 Main St. Hyannis
A Website for Serial Remodelers
 This is an idea that I wish I had come up with. A website for serial remodelers. You know who you are. You look at a house, a room, a corner and think about how you would remodel it, change it, make it better. Well, do I have a website for you! Houzz.com This is the website for those of you who enjoy looking at pictures, reading stories and getting ideas for remodeling and makeovers.
This is an idea that I wish I had come up with. A website for serial remodelers. You know who you are. You look at a house, a room, a corner and think about how you would remodel it, change it, make it better. Well, do I have a website for you! Houzz.com This is the website for those of you who enjoy looking at pictures, reading stories and getting ideas for remodeling and makeovers.
One of the coolest and most useful features is called Ideabooks. This is where once you have set up an account, you can start creating your own Ideabooks of assorted projects for later reference.
Pictures and ideas for baths, kitchens and more abound. 74,000 pictures of bathrooms, 126,000 pictures of kitchens, 61,000 pictures of home exteriors and 36,000 pictures of landscaping! Lots to see and enjoy.
@designREMODEL has set up an online portfolio to start showcasing some of our work in hopes of connecting with new clients. If you have a few minutes, please write a review of the work we did and your experience of working with us. Click this link to write your review. Thanks!
Next Issue
In our next issue, I will share some annual tips on how to get your home ready for the winter season. Plus, you'll hear about an upcoming holiday production at the Cotuit Center for the Arts that will involve my family! A great show to look forward to for the Holidays.
@home Tip
Does Your Home Have Money Holes?
Money holes is a term I came up to describe the big gaping holes in your Home's insulation barrier that are costing you money. Here are some examples.
 Attic Access.
Do you have pulldown stairs? Chances are they are un-insulated and allowing air and heat to flow out of your home through the attic. A simple cover like the one pictured to the right, properly installed will go along way to blocking heat loss.
Attic Access.
Do you have pulldown stairs? Chances are they are un-insulated and allowing air and heat to flow out of your home through the attic. A simple cover like the one pictured to the right, properly installed will go along way to blocking heat loss.
If you have a hatch entry cover that you lift up and out of the way to gain access to your attic, you are losing heat if it's not insulated. Adding 2-3 layers of rigid foam to the backside of the hatch cover, will go a long way towards reducing heat loss. It's also important to use weatherstripping to block air movement.
Fireplaces
Many times fireplaces are overlooked as source of heat and energy loss. Make sure the damper is closed when not in use. Also consider installing glass doors to create a secondary air barrier. And if you rarely use the fireplace, place some fiberglass insulation inside a large garbage bag and tuck it up inside the chimney. (Leave a tag on the damper handle to remind you that you have insulation inside the chimney flue.)
Basement Doors
Many homes on Cape Cod have exterior basement access though bulkheads. The thin steel found in the doors of these bulkheads is the only barrier between the basement and the elements. Time and again, when we have installed an insulated door at the bottom of the bulkhead steps, clients have told us what a tremendous difference the new door has made in keeping their basement warm!


